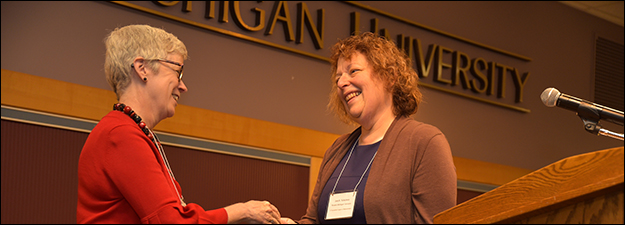Buildings, Planning, and Networks of Medieval Cities II
Sponsoring Organization(s)
AVISTA: The Association Villard de Honnecourt for the Interdisciplinary Study of Medieval Technology, Science, and Art
Organizer Name
Sarah Thompson
Organizer Affiliation
Rochester Institute of Technology
Presider Name
Erik Gustafson
Presider Affiliation
George Mason Univ.
Paper Title 1
Sacred Places: Rethinking the Limits between Urban and Rural Space: the Example of the "Cubas" from Southern Portugal
Presenter 1 Name
Luis Ferro
Presenter 1 Affiliation
Univ. do Porto
Paper Title 2
Building a Brand: Abbot Desiderius's Development of a Monastic Identity
Presenter 2 Name
Rachel Hiser
Presenter 2 Affiliation
Univ. of North Texas
Paper Title 3
Water as the Philosophical and Organizational Basis for an "Urban" Community Plan: The Case of Maillezais Abbey
Presenter 3 Name
Mickey Abel
Presenter 3 Affiliation
Univ. of North Texas
Paper Title 4
"Any Place I Hang My Hat": Peripatetic Ymagiers and the Emergence of Urbs
Presenter 4 Name
Janet Snyder
Presenter 4 Affiliation
Univ. of West Virginia
Start Date
11-5-2017 3:30 PM
Session Location
Sangren 1910
Description
A modern urban planner considers not only the aesthetic and visual product, but also economic, political, and social implications, not to mention the underlying or over-arching environmental impact of any given plan. While it appears that this sort of broad, multifaceted planning did not take place in the Middle Ages because we do not have left to us the tangible evidence—maps, drawings, reports—recent scholarship employing the methodological lens of cultural geography seems to suggest otherwise. Monastic historians, archaeologists, and art historians have long demonstrated that monasteries were very much concerned with planning in the rural sense, but how were various aspects of such planning integrated? In the broader context of the secular built environment, where historians frequently demonstrate the economic and political interaction between monastic leadership and the local or regional authorities, can we detect a specific replication of the integrated concern with materials and aesthetics seen in the monastic complex? Are there textual sources that indicate sensitivity to planning issues such as the correlation between climate, architectural orientation and positive social interaction? Similarly, where philosophic and religious texts highlight the mirrored nature of heaven and earth, can we find evidence of this theoretical “ordering” being integrated into the secular world in the same way we can see it in the monastic enclosure? What can we learn by bringing together the views of the architect, the archaeologist of infrastructure, and the environmental biologist with those scholars of literature, sculptural ornamentation and liturgy? We invite papers from an interdisciplinary point of view on such issues as the forms that medieval cities took and why, what pre-existing buildings and spolia conveyed to the social network of urban development, and why, as well as how, people moved about and operated within urban contexts. Within an urban setting, structures that might be investigated include city halls and courts, market halls, shops, merchants’ hostelries, entertainment venues, hospitals, and prisons, as well as infrastructure such as bridges, roads, and hydraulic elements, and natural features such as topography, geological phenomena, and environmental impacts, which might question how the rural was integrated and/or maintained as attributes of the urban. Papers that view specific constructions as part of the whole social fabric are welcome, as are those that consider how political, geographical, economic, and social issues affected the built environment, or were affected by it, during this period when a public sphere was emerging for the first time since the Roman Empire.
Sarah E. Thompson
Buildings, Planning, and Networks of Medieval Cities II
Sangren 1910
A modern urban planner considers not only the aesthetic and visual product, but also economic, political, and social implications, not to mention the underlying or over-arching environmental impact of any given plan. While it appears that this sort of broad, multifaceted planning did not take place in the Middle Ages because we do not have left to us the tangible evidence—maps, drawings, reports—recent scholarship employing the methodological lens of cultural geography seems to suggest otherwise. Monastic historians, archaeologists, and art historians have long demonstrated that monasteries were very much concerned with planning in the rural sense, but how were various aspects of such planning integrated? In the broader context of the secular built environment, where historians frequently demonstrate the economic and political interaction between monastic leadership and the local or regional authorities, can we detect a specific replication of the integrated concern with materials and aesthetics seen in the monastic complex? Are there textual sources that indicate sensitivity to planning issues such as the correlation between climate, architectural orientation and positive social interaction? Similarly, where philosophic and religious texts highlight the mirrored nature of heaven and earth, can we find evidence of this theoretical “ordering” being integrated into the secular world in the same way we can see it in the monastic enclosure? What can we learn by bringing together the views of the architect, the archaeologist of infrastructure, and the environmental biologist with those scholars of literature, sculptural ornamentation and liturgy? We invite papers from an interdisciplinary point of view on such issues as the forms that medieval cities took and why, what pre-existing buildings and spolia conveyed to the social network of urban development, and why, as well as how, people moved about and operated within urban contexts. Within an urban setting, structures that might be investigated include city halls and courts, market halls, shops, merchants’ hostelries, entertainment venues, hospitals, and prisons, as well as infrastructure such as bridges, roads, and hydraulic elements, and natural features such as topography, geological phenomena, and environmental impacts, which might question how the rural was integrated and/or maintained as attributes of the urban. Papers that view specific constructions as part of the whole social fabric are welcome, as are those that consider how political, geographical, economic, and social issues affected the built environment, or were affected by it, during this period when a public sphere was emerging for the first time since the Roman Empire.
Sarah E. Thompson

