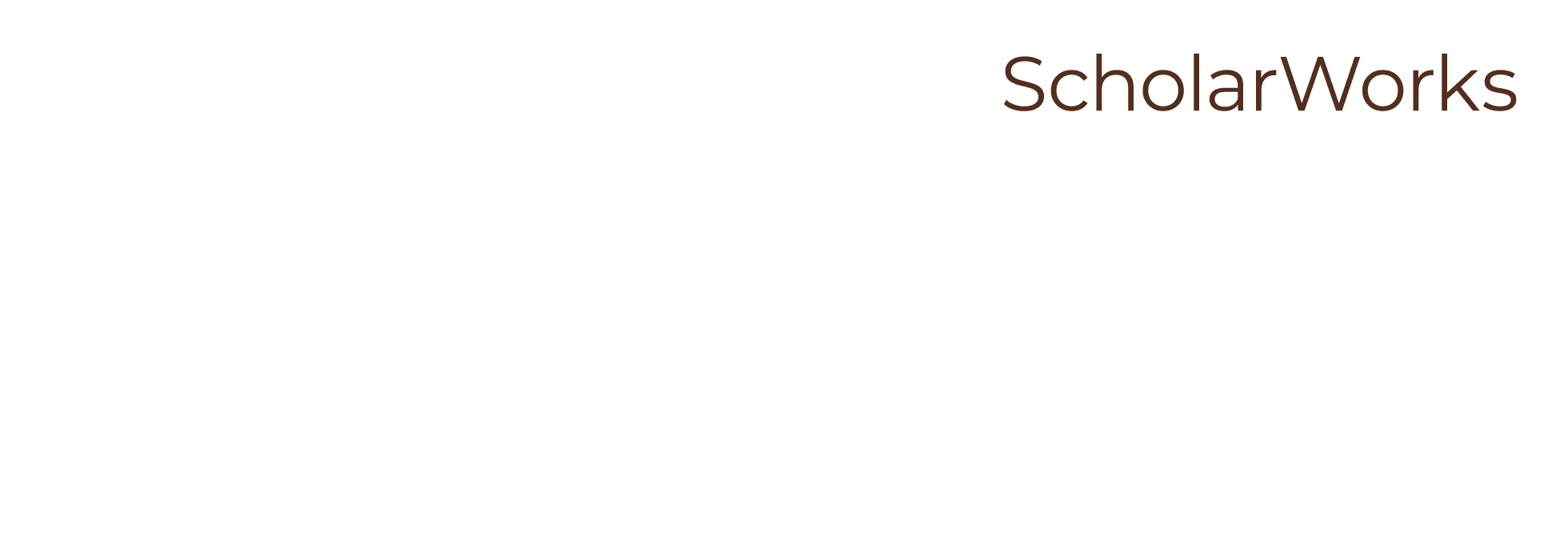Date of Defense
4-12-2017
Date of Graduation
4-2017
Department
Civil and Construction Engineering
First Advisor
Decker Hains
Second Advisor
Houssam Toutanji
Abstract
Western Michigan University has had a long-standing tradition of engineering excellence. To keep up with the modern culture and to maintain that Western will be on the forefront of universities providing an excellent engineering education, an expansion to the current CEAS building on the Parkview campus is necessary. Aptly named the CEAS Student Center Expansion, this project will be a space exclusively for student engineering groups to work in a space where collaboration across different engineering disciplines will be as easy as walking across the floor to talk to someone else. Through the floor plans of the different alternatives we propose, the goals of having a collaborative space will be accomplished in a beautiful addition to the Western Michigan University campus.
Due to the fact that this is still a very conceptual idea, S3 LLC has been hired by the Dean’s Office of the College of Engineering and Applied Sciences to conduct a preliminary design of the building described above. The goal of the design outlined in this report is to 1) gauge if the project is feasible from a financial standpoint and 2) give the design firm that will actually carry through with the design some idea of the material selections and quantities that will be necessary for this type of building. We will present a structural steel model, a foundation design plan, and a 3D Revit model to accurately define what we propose. We will also present a full construction cost estimate and full construction schedule for each of the three alternatives. And lastly, it is worthy to mention that the concept of sustainable construction will be incorporated in all aspects of the design and construction planning, as well as a commitment to keeping this project as green as possible.
Recommended Citation
Solterman, Turner, "CEAS Student Center Expansion" (2017). Honors Theses. 2862.
https://scholarworks.wmich.edu/honors_theses/2862
Access Setting
Honors Thesis-Open Access
Presentation Poster
Presentation_4.17.17.pdf (1718 kB)
Defense Presentation
Full Estimate_4.12.2017.xlsx (74 kB)
Full Estimate_4.12.2017
Material Takeoff_Option 2_4.2.17.xlsx (31 kB)
Material Takeoff_Option 2_4.2.17
Material Takeoff_Option 3_4.2.17_edited.xlsx (12 kB)
Material Takeoff_Option 3_4.2.17_edited
Multi-Category Material Takeoff Option 1.txt (44 kB)
Multi-Category Material Takeoff Option 1
Multi-Category Material Takeoff Option 1_edited.xlsx (20 kB)
Multi-Category Material Takeoff Option 1_edited
Multi-Category Material Takeoff Option 2.txt (29 kB)
Multi-Category Material Takeoff Option 2
Multi-Category Material Takeoff Option 3.txt (4 kB)
Multi-Category Material Takeoff Option 3
Schertmann's.xlsx (22 kB)
Schertmann's
Vesic's.xlsx (15 kB)
Vesic's
Final Proposed Location.rvt (14100 kB)
Final Proposed Location
Foundations.rvt (3528 kB)
Foundations
Option 1 - Conference Rooms.rvt (7792 kB)
Option 1 - Conference Rooms
Option 2 - Work Space.rvt (14088 kB)
Option 2 - Work Space
Option 3 - Mixed Space.rvt (14592 kB)
Option 3 - Mixed Space
CEAS Expansion Schedule.mpp (284 kB)
CEAS Expansion Schedule
Calender.pdf (37 kB)
Calender
Gantt 1 page.pdf (44 kB)
Gantt 1 page
Gantt 3 pages.pdf (47 kB)
Gantt 3 pages
Network Diagram - 1 page.pdf (108 kB)
Network Diagram - 1 page
Network Diagram - 4 pages.pdf (106 kB)
Network Diagram - 4 pages
Schedule Comparing_4.10.2017.pdf (75 kB)
Schedule Comparing_4.10.2017
Tasks.pdf (96 kB)
Tasks
CEAS Student Center Expansion Preliminary Steel Model.std (8 kB)
CEAS Student Center Expansion Preliminary Steel Model
CEAS Student Center Expansion Steel Model.std (7 kB)
CEAS Student Center Expansion Steel Model
STADD.Pro V8i Output File.pdf (139 kB)
STADD.Pro V8i Output File

